Introduction
Application process update
Applicants are required to make a payment of £368 when making an application. Please ensure you read and understand the guidance notes, fully complete the application form and meet the criteria as the application fee is non-refundable.
A vehicle crossover (VCO), often referred to as a dropped kerb, provides the legal means to access your property using a car or other domestic vehicle and applies to all sizes of vehicles and all types of powered vehicles including electric. Householders must gain permission by means of a license from Surrey County Council for a vehicle crossover.
The license allows you to create a vehicle crossover but does not give any ownership rights over the pavement. We will still own the pavement and will continue to make all decisions about its maintenance.
All applications are assessed against the current criteria. Other factors may also be taken into account when the decision is made. These factors could include the road aesthetics, local amenities, parking and the intended purpose of the requested location.
When carrying out our assessment, the use of an electric vehicle will not be factored into any decision making, as the criteria apply to all motor vehicle types.
Similar or historic installations within a localised area will not automatically result in approval of a given application.
We will make the final decision on eligibility for a vehicle crossover, as well as the final size and position.
Please ensure that all sections are read and understood. The fee paid is non-refundable.
Developments
The guidance and process outlined in this document is for single accesses only. Developers, or those looking to carry out a wider scheme of works which includes a vehicle crossover, should contact our Transport Development Planning Team instead.
Unauthorised vehicle crossovers
It is an offence to carry out any works on public roads and pavements without our permission. Unauthorised vehicle crossovers will cause the pavement to deteriorate and put those using it at risk. We take our duty seriously to maintain our roads and pavements, and protect them from damage.
If you notice somebody driving over a pavement to park on their property without an authorised dropped kerb, please report an unauthorised vehicle crossover for our teams to investigate.
Key considerations
The application fee is non refundable so please ensure your application is fully completed, the information is correct and all documents requested are uploaded. The onus is on the applicant to ensure they fully understand and meet the criteria required. Failure to do so will not result in a refund.
What you (the applicant) must check
- Whether you need planning permission or not (see 'legal considerations').
- If you are a tenant of a council or leasehold property, you will need the freeholder or appointed agent to apply
- If you are a tenant of a housing association, you will need to provide and upload written authorisation from the housing association to proceed with the application process
- Please check your deeds to confirm there is no restriction on parking a vehicle within the boundaries of the property (often applies to new build properties)
- Check if you live on a road which is subject to lane rental restrictions. This may mean that the works have to be carried out at restricted times, or an additional cost will be applied.
- We highly recommend that if your application is successful, you arrange to construct a driveway on your property before the vehicle crossover is put in. This is to prevent damage to the newly constructed vehicle crossover
- Your private driveway must meet the existing rear edge pavement height. Pavement heights cannot be adjusted to meet private driveways. You may have to alter your driveway to meet this.
- If you intend to have a loose gravel driveway on your property, a mechanism must be put in place to ensure the gravel is retained and cannot be spread across the highway
- Please check that you meet all the criteria and review the 'checklist for applicants'.
Legal considerations
Before you submit an application to us for a dropped kerb, you must have contacted your local district or borough council to confirm the planning requirements, and be able to provide us with written confirmation of them.
If you live on an A, B or C road, you will need planning permission. If you live on a D road, you may require planning permission, where various factors will determine this. View our interactive map to identify your road classification. Please see the webpages for your local council (links below) for more information.
Where planning permission is not required, you must provide written evidence of this as part of your application.
Where planning permission is required, you must provide written evidence of the approved planning application.
Please consider the costs and processing times for getting the written evidence, which may differ between councils.
- Elmbridge
- Epsom and Ewell
- Guildford
- Mole Valley
- Reigate and Banstead
- Runnymede
- Spelthorne
- Surrey Heath
- Tandridge
- Waverley
- Woking
Our requirements and checks
See also 'space criteria' and 'safety criteria'.
- The standard vehicle crossover configuration consists of two sloping kerbs ("raker") either side of three dropped kerbs in the middle. This equates to roughly 4.6 metres along the kerb line. We apply this as standard.
- We will take your preference requests into account, however we will ultimately decide the final size and position of the crossing.
- We will not excessively widen an existing crossover and would generally only implement a widening of one further dropped kerb.
- Homeowners may have to adjust ground levels within the property boundary to ensure there is sufficient angle to prevent vehicles grounding when entering and exiting the property.
- A new, second or widened vehicle crossover may be refused if there is a very high demand for on-street parking and the impact of a second or widened crossover would be severe, unless direct safety benefits can be proven.
- The presence of a formally designated on-street parking space in the vicinity of the proposed VCO, whether in a Controlled Parking Zone or not, will mean that the request is refused.
- If there is utility equipment that requires adjustment or diversion you will be responsible for the arrangement and cost.
- If a streetlight needs to be relocated the application may be refused. However, it maybe possible to accommodate the new crossover, if this is the case then we will let you know and give you further details on how to arrange for this be done with our contractor (Milestone). If a streetlight can be relocated the applicant must pay additional costs based on individual circumstances. As a guide this is likely to be upwards of £1500.
- Highway trees will not be removed to allow a vehicle access.
- No crossover will be permitted within a distance of one metre from the trunk of a tree or 4x the circumference of the tree, whichever is the greater.
- The circumference will be measured at approximately 1.5m from the ground. This is to ensure roots for street trees are not damaged or removed to facilitate the installation of a vehicle crossover, our street trees will take precedence over a vehicle crossover application/installation.
We operate to national guidelines for tree protection. More information can be found on the National Streetworks website (see Volume 4).
- If the proposed hard standing area is to be constructed from a non-porous surfacing material, surface water from the area will need to be directed to a drain within your own property. If the proposed area is non-porous and over five square metres, planning permission will be required.
- If the road has a ditch or stream running alongside it the vehicle crossover construction must ensure that water can flow unrestricted in this watercourse, as this may increase local flood risk. This means a bridge or pipe (culvert) may need to be installed as part of the works. Depending upon how the crossing is built, an additional consent may be required. The cost (£50 per consent) and administration of this will be included within the vehicle crossover process and any associated costs of the works included in the quote provided.
- Following the works, the maintenance responsibility of the watercourse remains with the owner of the land.
Space criteria
You must have sufficient room on your property for a vehicle to be parked without it overhanging the public highway and to meet the space criteria required.
To measure accurately the minimum required depth, you need to measure from the front of your property boundary, (from the edge of the footway or verge) to the nearest part of the front of your property. The nearest part should include anything protruding from the front on the property for example steps from the front door, bay windows, porch or any other permanent building fixture. Do also consider if any gas or electricity boxes stick out from the property that will reduce the clear unobstructed minimum space required.
To measure accurately the minimum required width, you need to measure the space from your property boundary start to the boundary finish from one side to the other. Please note if there is a boundary fence, wall, hedge or any other protrusions as mentioned above, the measurement must be between the available space present at the time.
The minimum space criteria applies to all types of vehicle and is the absolute minimum, no matter if you have a small or large vehicle.
The table below shows the minimum space requirements for a private forecourt, depending on how the car is intended to be parked.
| How the car will be parked | Width (minimum) | Depth (minimum) |
|---|---|---|
| In front of the owner's property at right angles to the road (picture A) | 2.4 metres | 4.8 metres |
| End-on, in front of a garage (picture B) | 2.4 metres | 6 metres |
| Parallel to the road, in an area with no on-street parking and no footway (picture C) | 6 metres | 2.4 metres |
Picture A
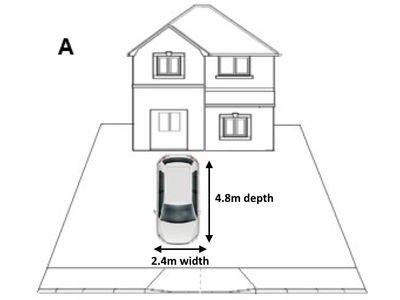
Picture B
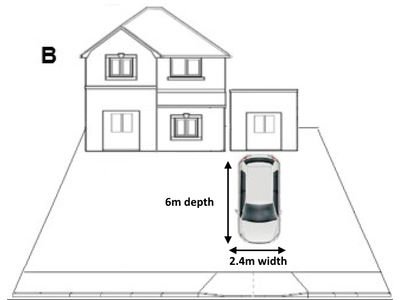
Picture C
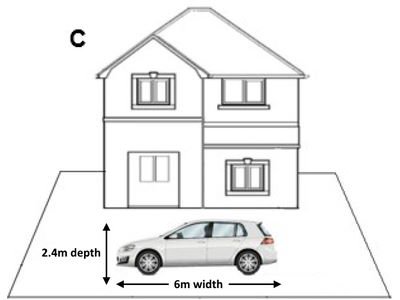
Please note, dimensions in these drawings are not to scale, and are for illustrative purposes only. The presence of a wide footway or verge and on-street parking may increase these figures.
The size of the applicant's current car(s) will not be taken into account for measurements.
Safety criteria
Vehicle crossings may not be permitted:
- At busy junctions where they create conflicts between highway users. Where the crossover is adjacent to and conflicts with a designated pedestrian crossing point.
- If it is closer than 1m to any item of street furniture such as a lamp column or road sign and such street furniture that cannot be relocated.
- If the resulting gradient across the footpath will be dangerous for pedestrians. (Steeper than 1:12)
- On particularly busy roads, if cars cannot turn within the driveway.
- If the crossing does not meet the following visibility requirements:
When standing at Point 'A', there must be clear vision along the dashed lines shown to point B for distance 'Y' from table 2 below.
Plan view
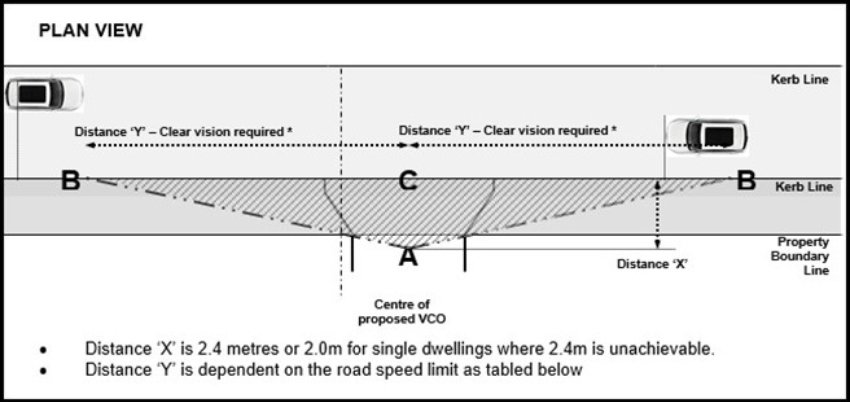
Plan view: View from above of proposed crossover and the requirements for visibility and distances. Distance 'X', which is the distance between the property boundary line and the kerb line, is 2.4 metres or 2.0 metres for single dwellings where 2.4 metres is unachievable. Distance 'Y' which is when looking from the left or right, a clear visibility zone must exist between a height of 0.6 metres and 2.0 metres above ground and this is dependent on the road speed limit as shown in Table 2.
Side view
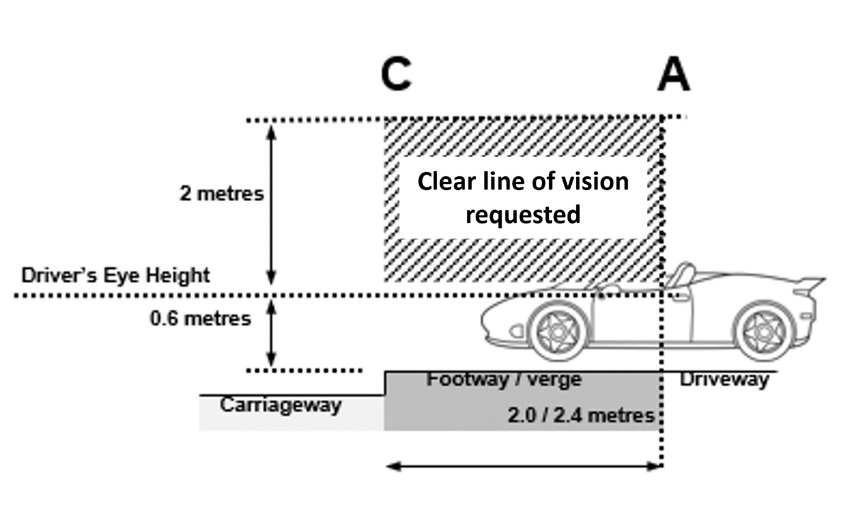
Side view: A view from the side of a proposed crossover and the requirements for visibility and distances. When looking left or right from Point 'A', a clear visibility zone must exist between a height of 0.6 metres and 2.0 metres above ground.
Table 2: Required 'Y' distances depending on the speed limit of road for proposed new crossover
| Speed limit (mph) | 'Y' distance |
|---|---|
| 20 | 25 metres desirable/ 22 metres minimum |
| 30 | 45 metres desirable / 40 metres minimum |
| 40 | 120 metres in rural areas /free flowing trafficked areas |
| 40 | 70 metres desirable / 63 metres minimum in urban areas |
| 50 | 160 metres (relaxation only permissible following site-specific assessment) |
| 60 | 215 metres (relaxation only permissible following site-specific assessment) |
Notes:
- Desirable figures apply to roads carrying buses or Heave Goods Vehicles (HGV)
- Minimum figures apply to roads with no buses and low numbers of Heavy Goods Vehicles
- Localised adjustments may be required on roads with an incline of greater than 10%
The application process
Apply for a vehicle crossover at your property
Stage 1: The application process
£368 (Non refundable)
What happens
- The initial assessment / site visit
- Marking out the proposed crossover (if applicable)
- Preparation of some of the required documentation
- Administration costs
Once the marking out of the crossover is completed we will compile and send you a Licence pack, which contains:
- Licence for the work (valid for 6 months)
- Full construction specifications
- Suggested traffic managements requirements
- Watercourse requirements (where applicable)
- Utility stat drawings
- List of approved contractors
Use these details to gain multiple approved contractor quotes. We suggest a minimum of 3. When selecting a quote, please consider the availability of the contractor to start the works. We have no control over other work commitments which contractors may already have.
Re-mark option
£116 (non refundable)
What happens
If you have already agreed the vehicle crossover markings with us on site, and at a later point request for the markings to be changed, a £116 fee is payable for each re-mark request.
This covers the administration and officer time required to re-attend the site and carry out the request.
Stage 2: Payment for full cost of works
This will be the quoted amount from your chosen contractor
What happens
When you have selected a contractor, you pay the full cost of the works up-front. If lane rental costs are applicable to your case, please check with your contractor whether this is included in your quote or not. The payment will be held by us until the works have been completed. Please do not include VAT (value added tax) in the payment.
Stage 3: Post construction
What happens
We will inspect the completed works. If any remedial works are needed, this will be carried out at no extra cost to you.
Checklist for applicants
Have you checked the 'safety criteria' and 'space criteria' guidance against the amount of space at your property? Do you meet the criteria?
If no, your application is likely to be refused.
Is there a tree trunk within a minimum of 1 metre of the proposed crossover?
If yes, your application is likely to be refused.
Is the proposed crossover closer than 1 metre to any item of street furniture such as a lamp column or road sign?
If yes, your application will be refused.
Are there any formally designated on-street parking spaces on your road?
If yes, your application will be refused.
If you are applying to widen an existing VCO, do you want to widen it by more than one extra dropped kerb?
If yes, your application will be refused.
(We only allow a widening of one extra dropped kerb, dependant on the location and existing size of the VCO)
Are you the leaseholder or tenant?
If yes, you must get the freeholder or agent to apply.
D road? You may require planning permission.
Written proof from your district or borough council will be needed to show if planning permission is or isn't required.
Have you checked our lane rentals network map to see if your road may be subject to additional restrictions, or costs, during the construction of the vehicle crossover?
We don't want you to have any nasty surprises further along in this process if you live on an affected road as this could incur charges of £1,500 to £3,000 per day.
This process is for single, standard size vehicle crossovers only. If you are a developer, or carrying out a wider scheme of works which includes a vehicle crossover, rather than just works for a single household, this is not the right process for you. Please contact our Transport Development Planning Team instead.
To make an application please go to the vehicle crossovers (dropped kerb) page on our website. Please be reminded that the application fee is non refundable, so please ensure your application is fully completed, the information is correct and all documents requested are uploaded.
Files available to download
-
Vehicle Crossover - Householders guidance notes (PDF)
Guidance notes and details on the application process for Vehicle Crossovers (dropped kerbs) for householders in Surrey

